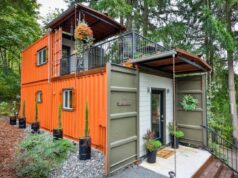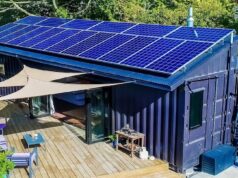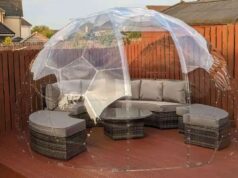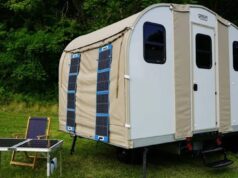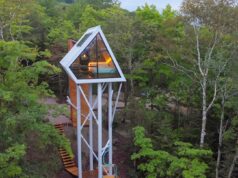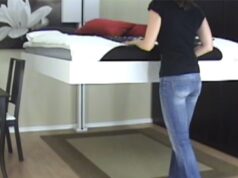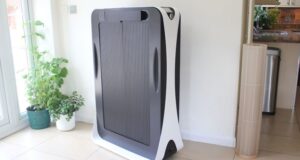Owned by Cindy and Kraig, the tiny home is absolutely exquisite from the outside but it’s the interior that steals the show.Offering 48.6 square meters 523 square feet of total living space and the ability to sleep as many as six people.
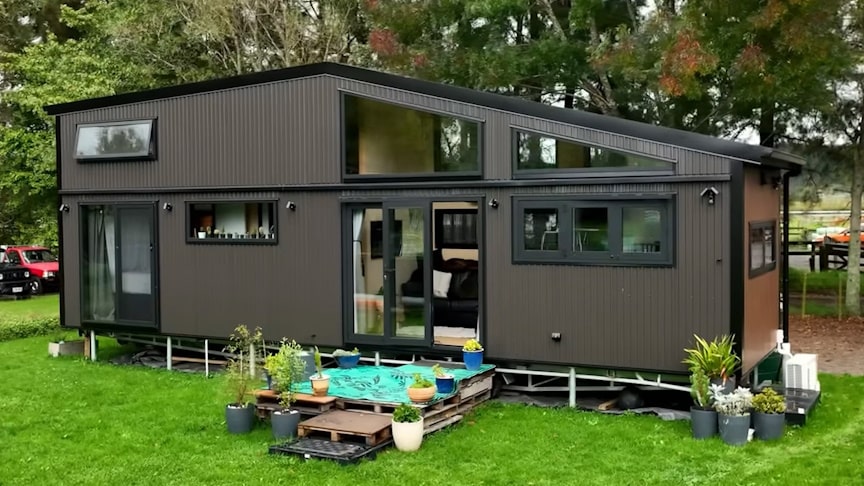
source/image: Living Big In A Tiny House
We are so excited about this weeks tiny house tour! We say tiny house, but this modern home is pretty huge as far as tiny houses go! It’s still on a trailer, completely mobile and with all the benefits of a tiny home, but with a lot more space.
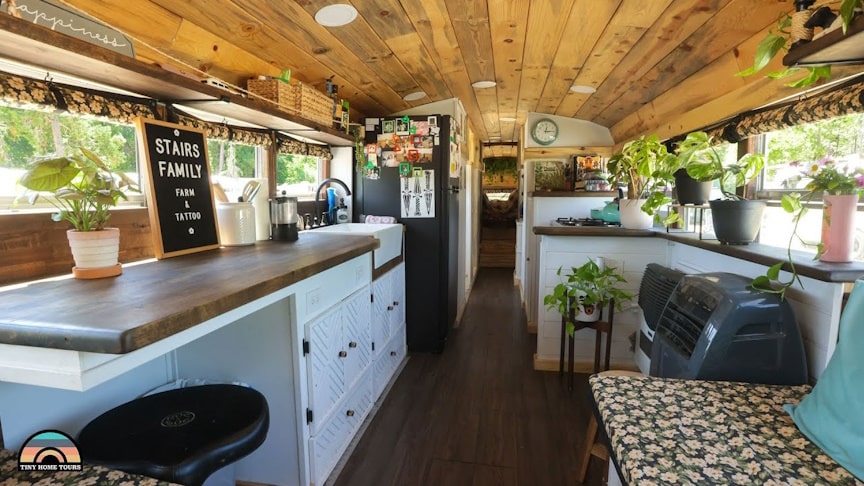
source/image: Living Big In A Tiny House
The Serenity sits on a triple-axle custom BES trailer and is 11.8 meters long by 3 meters wide. It features a sloping roof and an irregular silhouette to make room for one of the largest lofted bedrooms you’ll likely find in a tiny house.
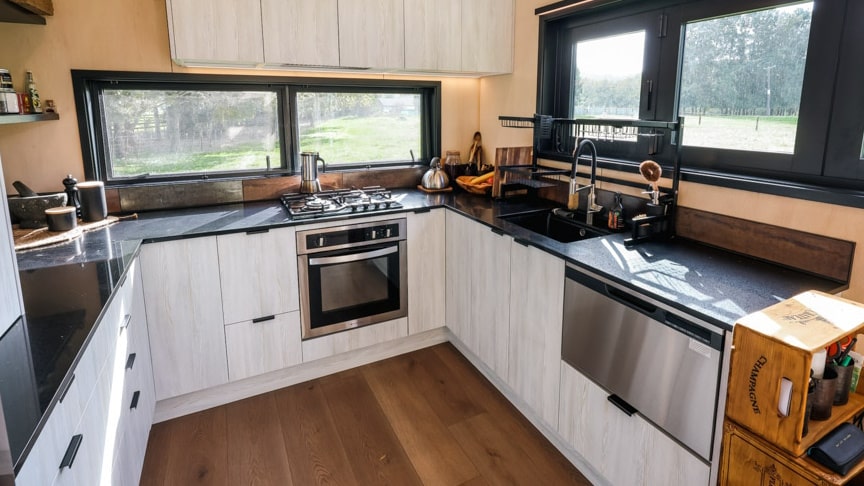
source/image: Living Big In A Tiny House
The main bedroom is on the ground floor and comes with an integrated two-door wardrobe. The bathroom is under the stairs and, though compact, well-equipped.Upon entering inside, you are welcomed by the large L-shaped and cozy rug placed on the floor.
Advertisement
There is a TV mounted on the wall, to the right-hand side of the sofa.Close to the living room is the kitchen of the tiny house and I have to admit, it is really phenomenal.
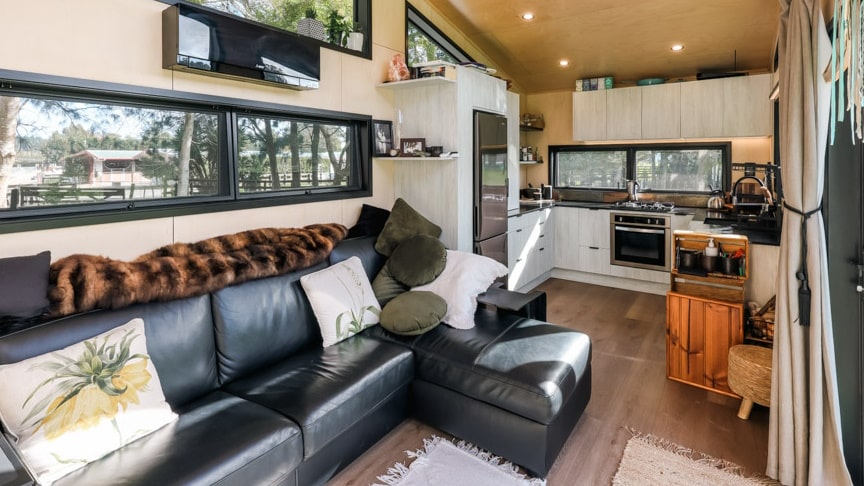
source/image: Living Big In A Tiny House
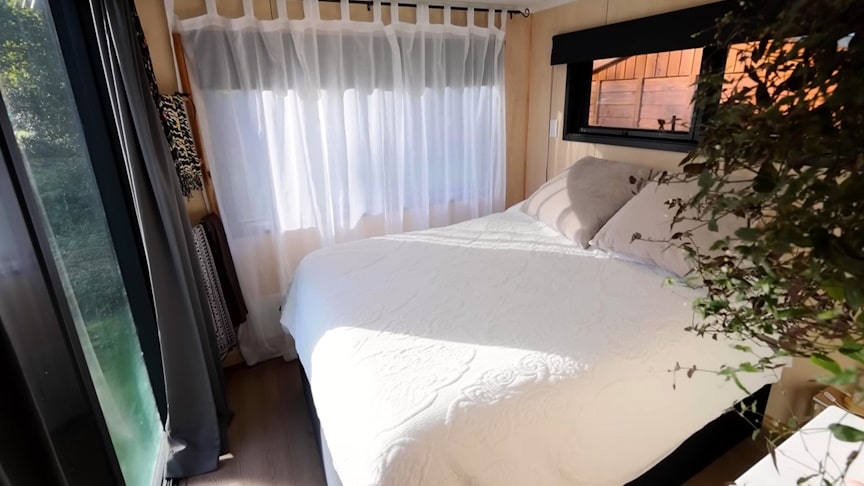
source/image: Living Big In A Tiny House
That’s thanks to some really great design. A lot of very clever ideas have been brought into this space to make it ultra functional and exceptionally beautiful. We think this could help to convince anyone who is on the fence when it comes to tiny house living!
We hope you enjoy the tour of this home as much as we did. Cindy and Kraig are such lovely and positive people. They have built a home which is perfect for them and it’s clear to see how deservingly proud of their home they are.

